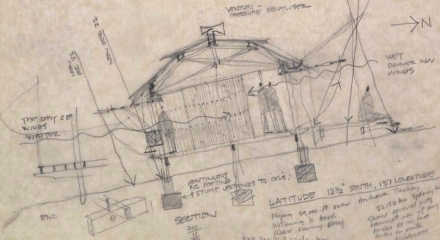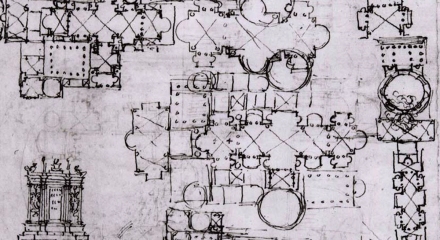Teorema 012: Sketch plan, Alderton House, 1992, Glenn Murcutt
Sketch plan, Alderton House, 1992, Glenn Murcutt Glenn Murcutt has a private practice, designing mostly houses that are environmentally sensitive. His architecture expects buildings to respond to their climate and landscape. Awarded the Pritzker Prize in Architecture in 2002, Murcutt works alone, concentrating on small projects where he has greater control of the outcome.During a … Seguir leyendo
Teorema 011: Sketch page for the Baths of Agippa, and Hadrian’s Villa, Tivoli, Andrea Palladio
Andrea Palladio’s villas of the Veneto were based on harmonic proportions, symmetry, and theimages of classical temple fronts. This antique monumentalism was influenced by his visits to Rome and by the work of Giulio Romano around the environs of Vincenza. In developing his architecture, he adapted the use of proportional ground plans and utilized a … Seguir leyendo
Teorema 010: Process sketch, Galician Center for Contemporary Art, Santiago de Compostela, Spain, Alvaro Siza.
Teorema 010: Process sketch, Galician Center for Contemporary Art, Santiago de Compostela, Spain, Alvaro Siza. This sketch for the Centro Galego Arte Contemporanea (CGAC – Galician Centre for Contemporary Art) reflects Siza’s concern for the exterior massing and façade articulation of this building. He writes that the project represents a study of volumes, materials and … Seguir leyendo
Teorema 009: Drawing of an early concept of Arcosanti, April 1971, Paolo Soleri.
Teorema 009: Drawing of an early concept of Arcosanti, April 1971, Paolo Soleri sketchbook #7, page 333, Arcosanti Foundation, Mayer, Arizona, Paolo Soleri. An urban planning theoretician and visionary architect, Paolo Soleri is best known for his work on the Arcosanti, the prototype futurist city being constructed in Arizona. Based on the concept of ‘Arcology,’ … Seguir leyendo
Teorema 008: Centro Direzionale, Florence, 1977, 29.7 _ 21cm, (detail) Blue ballpoint pen and black felt tip marker on glossy white paper, Aldo Rossi.
Teorema 008: Centro Direzionale, Florence, 1977, 29.7 _ 21cm, (detail) Blue ballpoint pen and black felt tip marker on glossy white paper, Aldo Rossi. Aldo Rossi left a tremendous amount of thought-provoking sketches representing his design process. These playful sketches were part of intense research and also served as a method to facilitate his imagination … Seguir leyendo
Teorema 007: Cenotaph, in the shape of a pyramid, 1780–1790, 39 _ 61.3cm, Ink and wash, Etienne-Louis Boullée
Teorema 007: Cenotaph, in the shape of a pyramid, 1780–1790, 39 _ 61.3cm, Ink and wash, Etienne-Louis Boullée With a similar penchant for drawing illusion as Piranesi, Etienne-Louis Boullée built little but as an educator, theoretician and illustrator, he was a dominant figure in neoclassical visionary/revolutionary architecture. Boullée’s father was the Parisian architect, Louis-Claude Boullée, … Seguir leyendo
Teorema 006: Section sketch, UCSF Mission Bay Campus Community Center, San Francisco, California, by Ricardo Legorreta, late 90’s
Teorema 006: Section sketch, UCSF Mission Bay Campus Community Center, San Francisco, California, by Ricardo Legorreta, late 90’s This concise image is a sketch for the University of California, San Francisco Mission Bay Campus Community Center. The building was created to bring the campus community together with a gymnasium, swimming pools, food services, auditorium, and … Seguir leyendo
Teorema 005: Preliminary design sketch, Church of the Light, by Tadao Ando, 1987
Teorema 005: Preliminary design sketch, Church of the Light, by Tadao Ando, 1987 This image displays preliminary sketches for the Church of the Light in Ibaraki, Osaka, Japan. It was designed in 1987–1988, and underwent construction during 1988 –1989. It consists of a rectangular volume sliced through at a fifteen-degree angle by a completely freestanding … Seguir leyendo
Teorema 004: Preliminary sketch, Vitra Fire Station, by Zaha Hadid, 1991
Teorema 004: Preliminary sketch, Vitra Fire Station, by Zaha Hadid, 1991 Zaha Hadid continually stretches the boundaries of architecture and urban design. Dividing her concentration between practice, teaching, and research, her work experiments with new spatial concepts intensifying existing urban landscapes in the pursuit of a visionary aesthetic that encompasses all fields of design. The … Seguir leyendo
Teorema 003: Sketch page for the Baths of Agippa, and Hadrian’s Villa, Tivoli, by Andrea Palladio
Teorema 003: Sketch page for the Baths of Agippa, and Hadrian’s Villa, Tivoli, by Andrea Palladio Palladio was born in Padua, near Venice, in 1508, as Andrea di Pietro dalla Gondola. His early exposure to architecture came both as a stonemason and a craftsman of ornamentation, working in the studio of Giovanni di Giacomo … Seguir leyendo











Debe estar conectado para enviar un comentario.